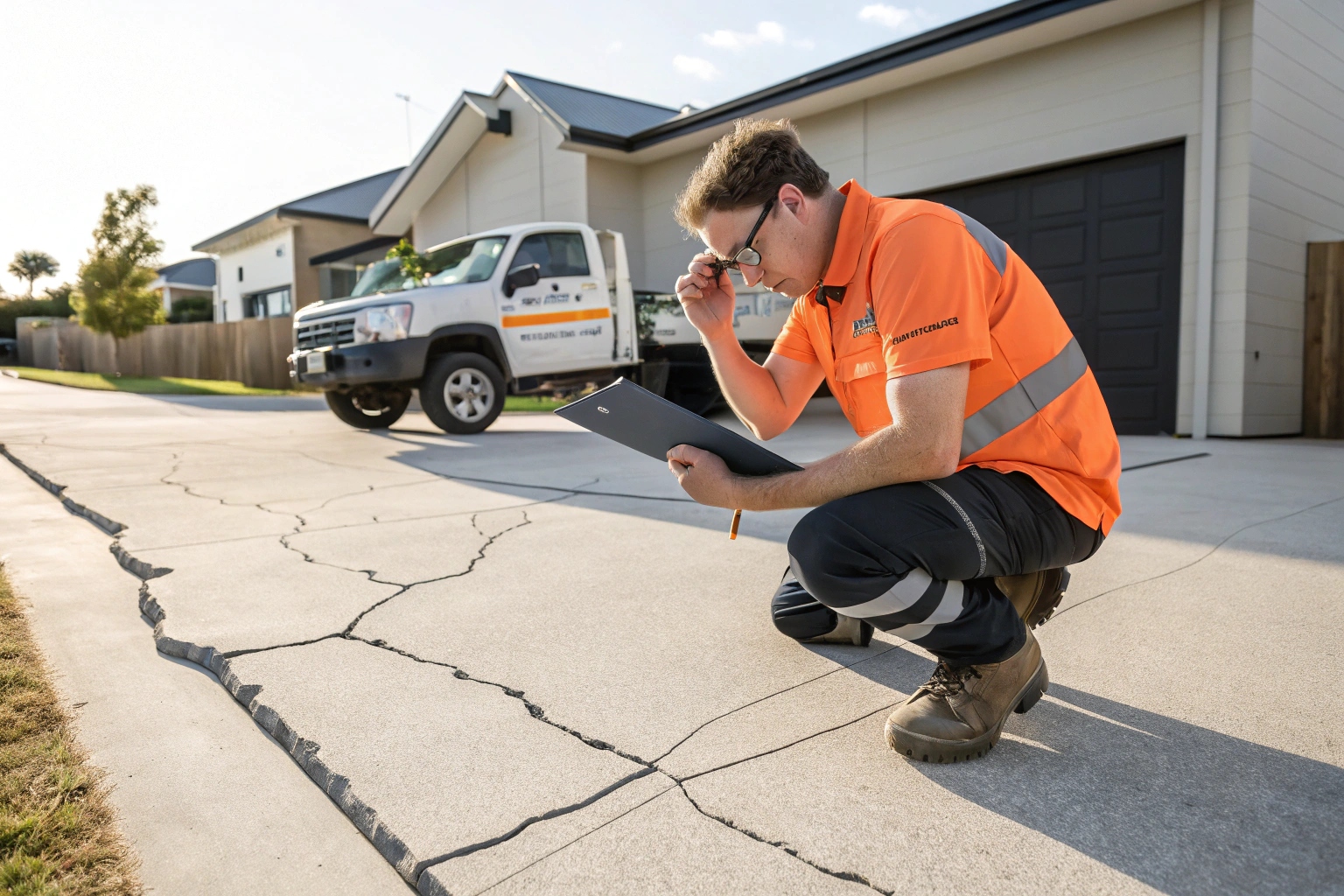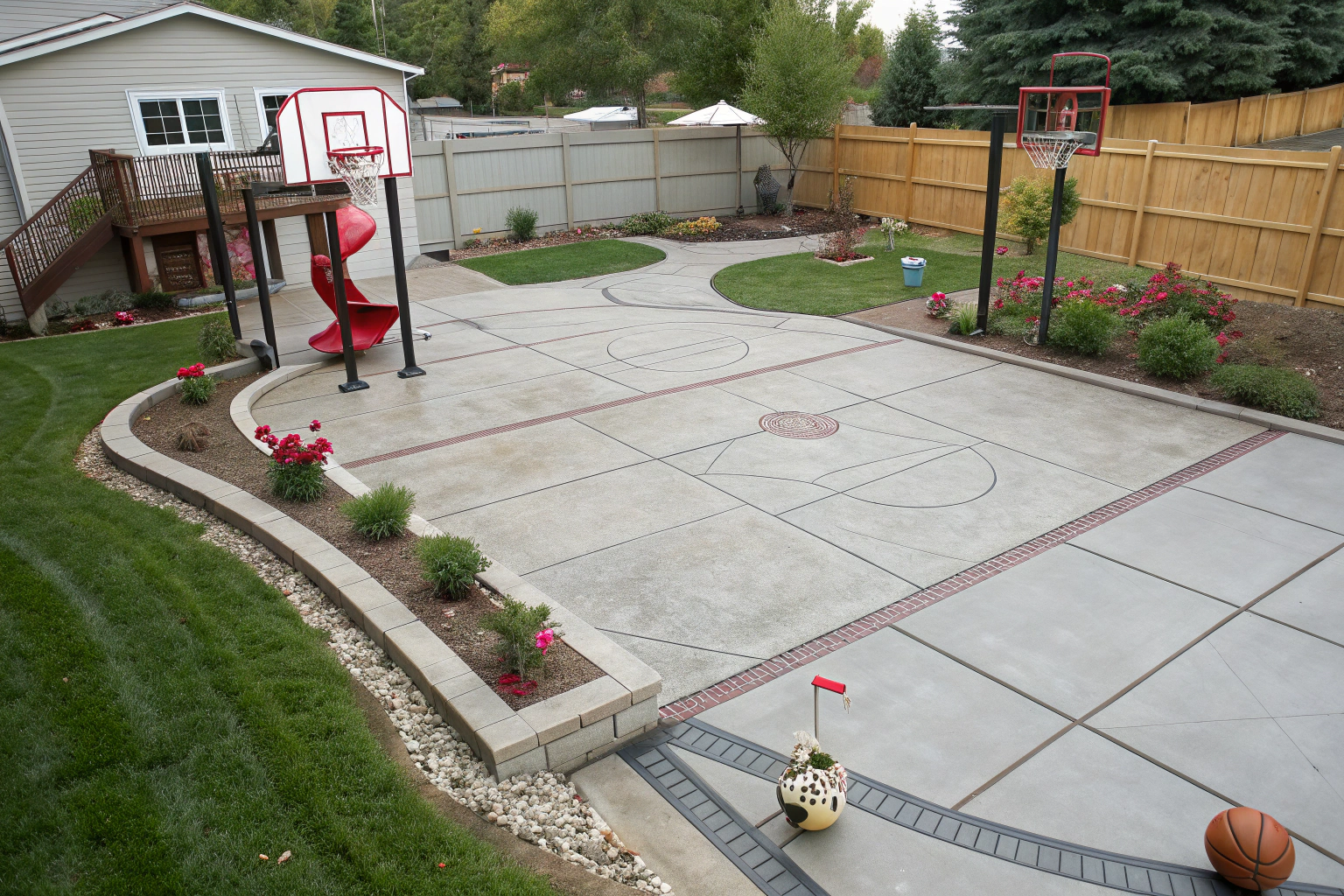
Our Specialized Approach to House Slab Construction
As Canberra’s experienced house slab contractors, we’ve built our reputation on one simple principle: getting your foundation right the first time. Whether you’re constructing a single-story family home in Gungahlin or a sophisticated multi-level residence in Yarralumla, our expertise covers every type of residential concrete foundation. From standard slab-on-ground construction to complex suspended slab systems, we handle complete project management while ensuring structural engineering coordination and professional installation that meets the Building Code of Australia.
Working With Canberra’s Challenging Conditions
What sets our house slab construction apart is our deep understanding of Canberra’s unique challenges. Those reactive clay soils that cause headaches for other contractors? We’ve learned to work with them, not against them. Our team knows how seasonal ground movement affects foundation performance, and we’ve developed construction methods that accommodate these conditions while maintaining structural integrity.
Complete Project Management for Your Peace of Mind
Every house slab we construct comes with comprehensive structural engineering compliance, professional trade coordination, and the kind of detailed project management that keeps your build on schedule. Because when your foundation is done right, everything else falls into place.

Ready Mix Concrete Advantages
Slab-on-Ground Construction
Standard residential slab-on-ground systems form the foundation for most new home construction across Canberra. Professional finishing techniques ensure your slab surface is level and smooth, ready for whatever flooring you’ve chosen.
Every aspect complies with AS 3600 Concrete Structures and Building Code of Australia requirements. We integrate termite management systems and building protection measures during construction, then follow professional curing and quality control procedures throughout the entire process.
Suspended Concrete Slabs
Multi-level home construction requires suspended concrete slab systems that demand advanced construction expertise. Our team manages advanced concrete placement techniques for elevated slab construction, maintaining quality control and inspection procedures throughout all construction phases. Integration with building services including electrical, plumbing, and HVAC systems requires careful coordination and timing. We manage these relationships professionally, keeping your overall construction timeline on track while meeting structural engineering specifications and building standards.
Specialty Foundation Systems
Our engineered slab systems handle complex structural requirements through professional coordination with geotechnical engineering recommendations. Professional waterproofing and moisture protection systems protect your investment long-term. Complex reinforcement systems for specialized structural applications require coordination with structural engineers for custom foundation design. Our professional documentation and certification covers specialized systems, backed by comprehensive quality assurance and testing procedures for complex foundation applications.
Why Choose Professional House Slab Construction
Structural Engineering & Quality
Every house slab we build complies fully with Australian Standards AS 3600 and the Building Code of Australia. We work closely with structural engineers throughout the process to ensure accuracy and durability. Our quality control and testing procedures guarantee that each slab will last for decades. We also provide certification and documentation to support building approvals and insurance requirements. With licensed contractors, liability coverage, and structural warranties, clients can trust their investment is protected.
Local Soil & Climate Expertise
With over 20 years of experience, our team understands the unique challenges of Canberra’s reactive clay soils. Each slab design is tailored to accommodate seasonal ground movement and prevent foundation issues. We implement professional drainage and moisture management systems to protect long-term slab stability. Climate-specific curing methods deliver the best results in Canberra’s changing weather conditions. Our knowledge of local building requirements and council processes ensures smoother approvals and fewer delays.
Complete Project Management
We manage the entire process, coordinating with all building trades including plumbing, electrical, and HVAC for seamless integration. Our project management keeps timelines on track while avoiding scheduling conflicts. Clients are kept updated with clear communication and regular progress reports. Inspections are carried out at every stage to catch and resolve issues early. Once completed, our foundations come with full certification, compliance support, and professional warranties for long-term peace of mind.

House Slab Types and Applications
Standard Slab-on-Ground Systems
- This system is a cost-effective choice for single-story homes built on stable soil conditions.
- It includes edge beams, reinforcement, and termite management to ensure long-term stability.
- The surface is prepared for different flooring finishes while meeting modern energy efficiency standards.
Waffle Pod Slab Systems
- This system is designed for Canberra’s reactive clay soils to prevent cracking and movement.
- It reduces concrete volume while maintaining structural strength, which helps save costs.
- It is well-suited for challenging soils, multi-story construction, and complex site conditions.
Suspended Slab Systems
- This system is ideal for multi-level homes and properties on sloping sites.
- It requires specialized formwork, reinforcement, and integration with steel or concrete frames.
- It provides strong, durable support for advanced architectural designs.
Our Professional Construction Process

- Pre-Construction Planning
The process begins with reviewing architectural and engineering plans, site assessments, and soil reports. Approvals, permits, and coordination with trades are managed to streamline the timeline and reduce risks. - Site Preparation & Excavation
The site is excavated to engineering specifications, subgrade is compacted, and drainage systems are installed. Surveying, leveling, and quality inspections ensure accuracy before construction progresses. - Reinforcement & Services Installation
Steel reinforcement, plumbing, electrical, and HVAC systems are installed and coordinated with engineering requirements. Inspections verify compliance and quality before concrete placement. - Concrete Placement & Finishing
Concrete is delivered, poured, leveled, and finished to suit flooring applications. Proper curing, testing, and final inspections ensure strength, performance, and approval for the next building stages.
Local Canberra House Slab Expertise
Frequently Asked Questions About House Slab
What type of house slab is best for Canberra soil conditions?
Waffle pod slabs are often recommended for reactive clay soils common throughout Canberra, but professional assessment based on geotechnical reports and site conditions determines the best solution for your specific situation. Structural engineer recommendations help determine optimal slab system for individual project requirements.
Cost-benefit analysis comparing different slab systems ensures you get the best value for your investment. Professional consultation ensures appropriate slab selection for long-term performance in Canberra’s challenging soil conditions.
How long does house slab construction take?
Standard slab-on-ground typically takes 5-7 days from excavation to completion, while suspended slabs require 2-3 weeks depending on complexity and size. Weather conditions and site access can affect construction timeline, but professional project management ensures efficient completion within agreed schedules.
Coordination with other trades minimizes delays and optimizes construction sequence. Our timeline estimates account for Canberra’s seasonal weather patterns and soil conditions.
Do you coordinate with other building trades?
Yes, professional coordination with plumbing, electrical, and HVAC contractors ensures seamless integration of all under-slab services during construction. Timeline coordination minimizes delays and ensures efficient construction progress. Professional communication ensures all trades understand requirements and schedules.
Quality control ensures all embedded systems meet code requirements and performance standards. This coordination prevents the delays and rework that plague poorly managed projects.
What building approvals are required for house slabs?
Building permits are required for all new residential construction including foundations. Professional assistance with permit applications and approval documentation streamlines the process. Coordination with building certifiers and council inspection requirements ensures compliance.
Comprehensive understanding of approval processes and compliance documentation prevents delays. Professional certification and documentation supports building approval and insurance requirements.
What if it rains after pouring concrete?
Light rain after the first few hours actually helps concrete curing – it keeps the surface moist, which is what we want. But heavy rain within the first 2-4 hours? That’s when I start worrying. I’ve been caught by those sudden Canberra storms that come out of nowhere, especially during our spring and summer months.
If heavy rain hits fresh concrete, it can wash away the surface cream and create a rough, weak surface. We always check weather forecasts carefully and sometimes delay pours when storms are predicted. That’s just smart planning in Canberra’s unpredictable climate.
Ready to build your dream home on a foundation that lasts?
Contact Canberra’s house slab construction experts today. Call our residential specialists or request your professional site assessment online. Let’s discuss how our expertise can ensure your new home starts with the solid foundation it deserves.

